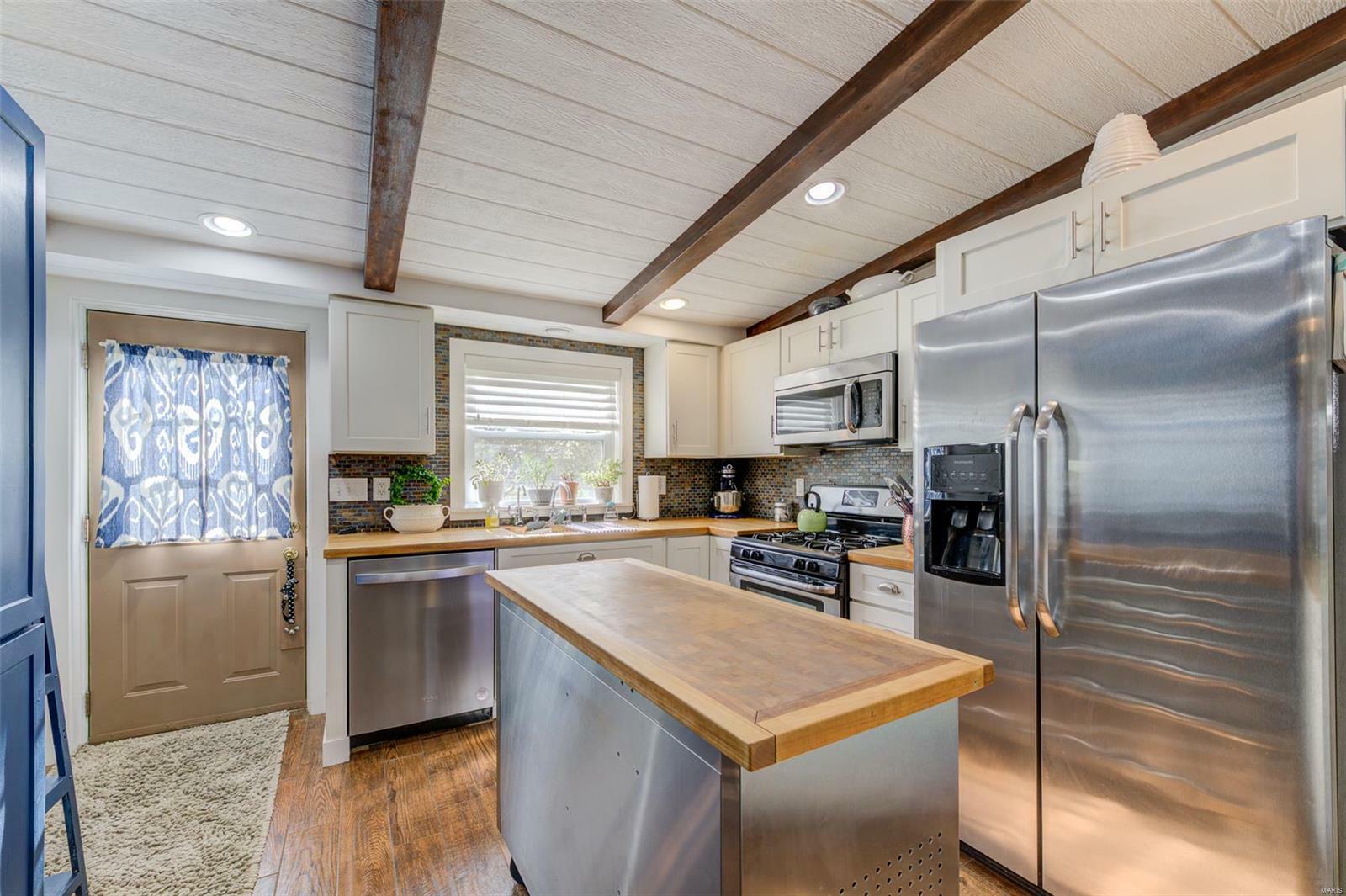


Listing Courtesy of:  MARIS / Coldwell Banker Realty Gundaker / Kathleen "Kathy" Renaud
MARIS / Coldwell Banker Realty Gundaker / Kathleen "Kathy" Renaud
 MARIS / Coldwell Banker Realty Gundaker / Kathleen "Kathy" Renaud
MARIS / Coldwell Banker Realty Gundaker / Kathleen "Kathy" Renaud 1712 Dyer Avenue Overland, MO 63114
Pending (18 Days)
$235,000
MLS #:
25023295
25023295
Taxes
$2,162(2024)
$2,162(2024)
Lot Size
0.34 acres
0.34 acres
Type
Single-Family Home
Single-Family Home
Year Built
1940
1940
School District
Ritenour
Ritenour
County
St. Louis County
St. Louis County
Listed By
Kathleen "Kathy" Renaud, Coldwell Banker Realty Gundaker
Source
MARIS
Last checked May 21 2025 at 8:19 PM GMT+0000
MARIS
Last checked May 21 2025 at 8:19 PM GMT+0000
Bathroom Details
- Full Bathrooms: 2
Interior Features
- Entrance Foyer
- Separate Dining
- Bookcases
- Special Millwork
- Breakfast Bar
- Custom Cabinetry
- Eat-In Kitchen
- Pantry
- Dishwasher
- Dryer
- Range Hood
- Electric Range
- Electric Oven
- Refrigerator
- Washer
- Gas Water Heater
Subdivision
- Iveland
Lot Information
- Near Public Transit
Property Features
- Fireplace: Recreation Room
- Fireplace: Decorative
- Fireplace: Living Room
Heating and Cooling
- Forced Air
- Natural Gas
- Attic Fan
- Ceiling Fan(s)
- Central Air
- Electric
Basement Information
- Bathroom
- Block
- Full
- Partially Finished
Utility Information
- Sewer: Public Sewer
School Information
- Elementary School: Iveland Elem.
- Middle School: Hoech Middle
- High School: Ritenour Sr. High
Garage
- Attached Garage
Parking
- Additional Parking
- Attached
- Garage
- Off Street
Stories
- One
Living Area
- 1,912 sqft
Location
Disclaimer: Copyright 2025 Mid America Regional Information Systems (MARIS). All rights reserved. This information is deemed reliable, but not guaranteed. The information being provided is for consumers’ personal, non-commercial use and may not be used for any purpose other than to identify prospective properties consumers may be interested in purchasing. Data last updated 5/21/25 13:19



Description